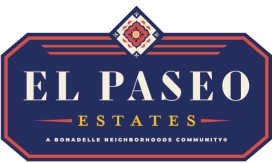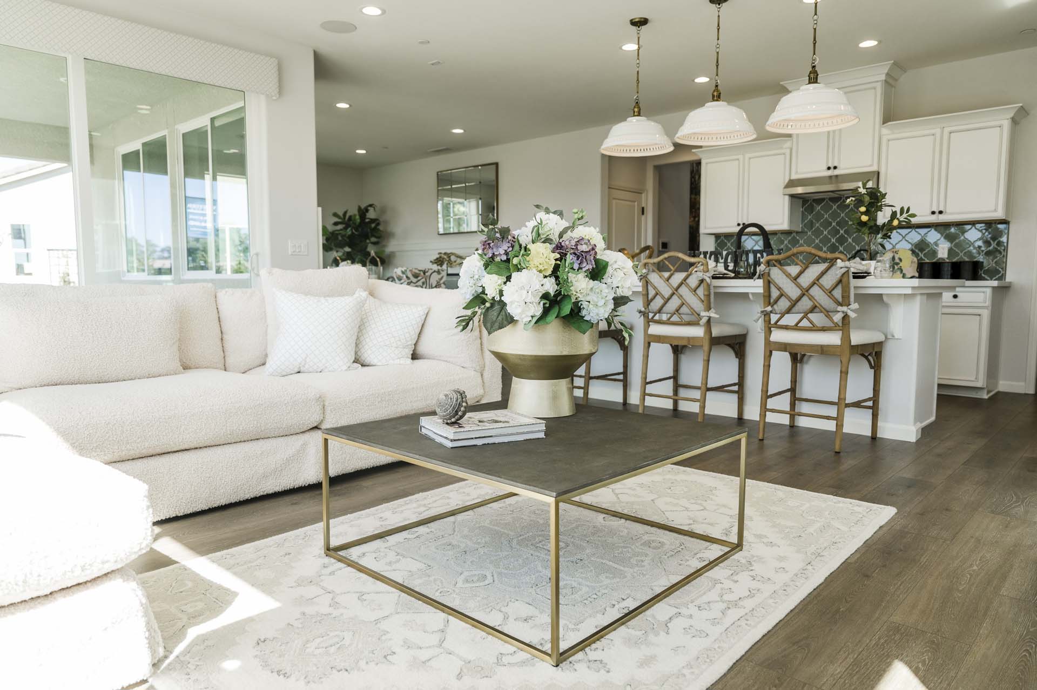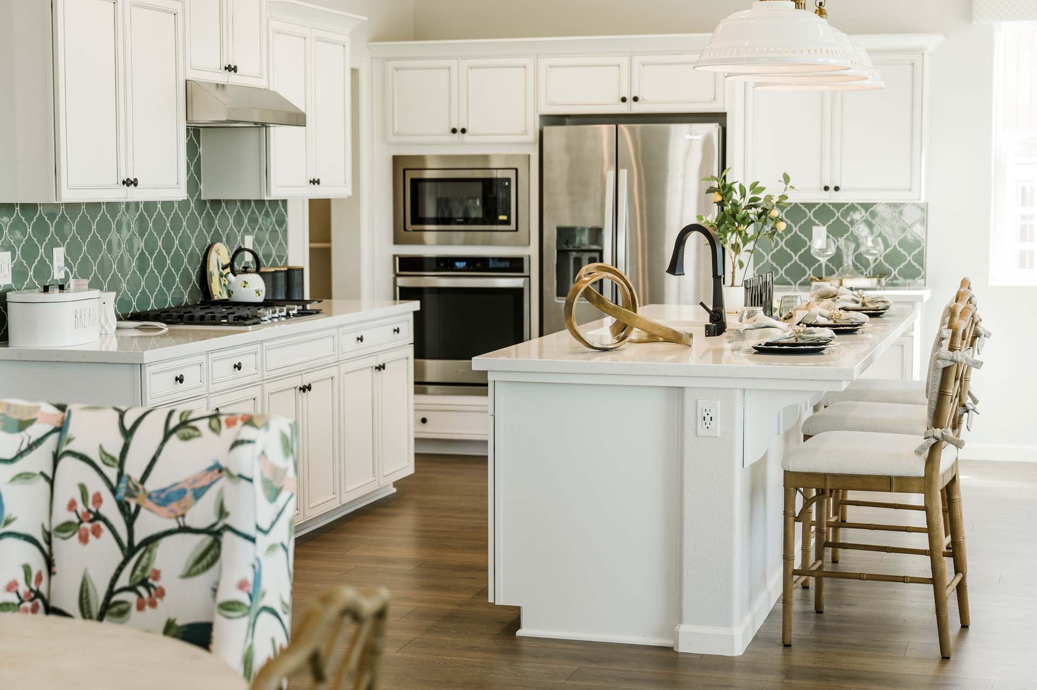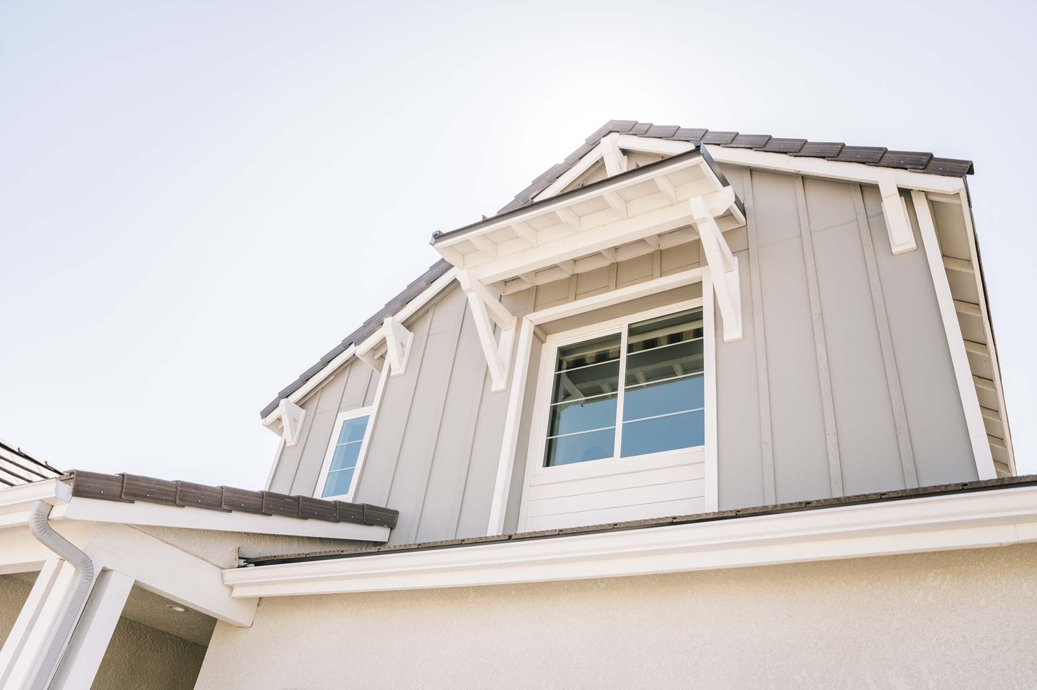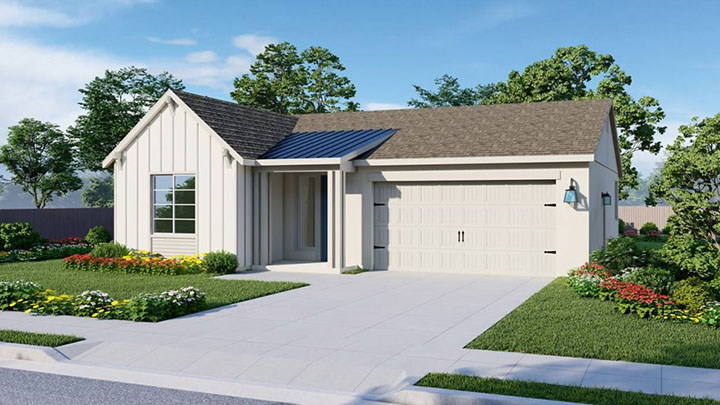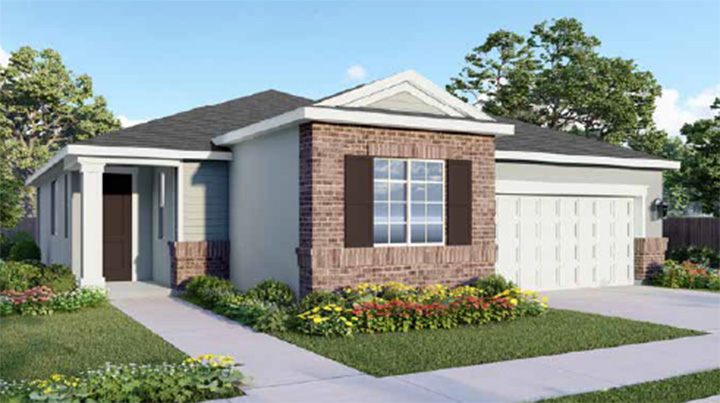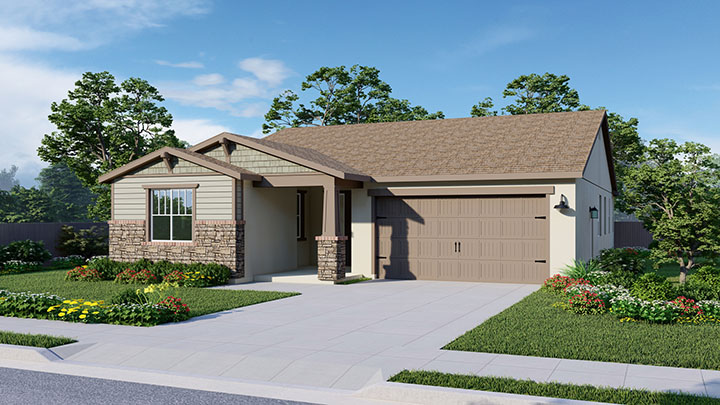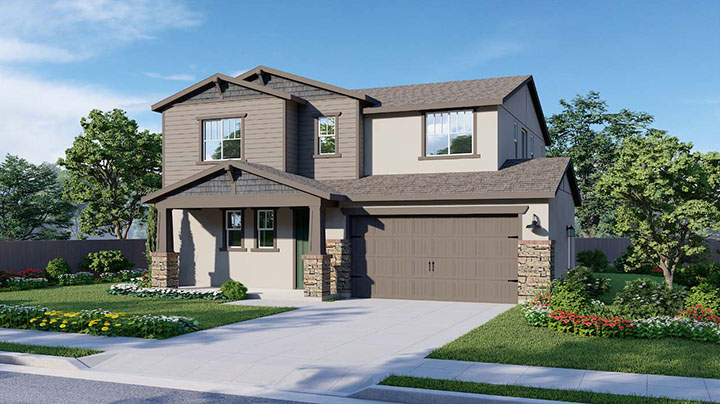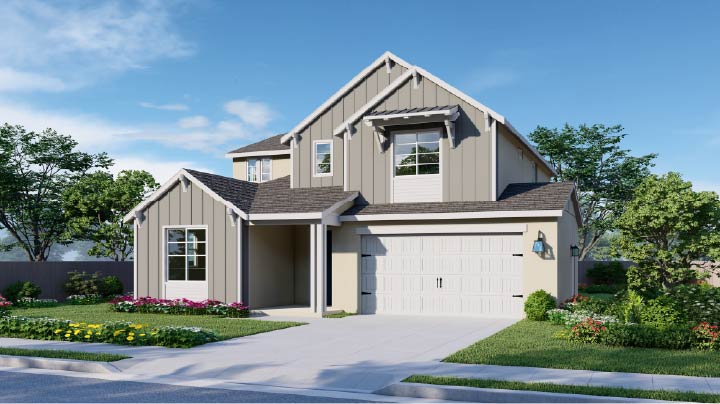Home
About El Paseo Estates
A new community in Northwest Fresno near the Fig Garden loop, El Paseo Estates showcases the Hilltop Series homes on large pool-size lots. These open floor plans feature three and four-bedroom plans with loft options that range from 1,483 to 2,436 square feet. Hilltop Series homes offer both single and two-story plans with three exterior elevation choices, including modern farmhouse. El Paseo Estates is located within the district boundary of Bullard High School, making it a highly desirable location for families with school-aged children.
From the builder known for “Building Value for Generations,” Bonadelle Neighborhoods homes have made luxury the standard for nearly 80 years. The El Paseo Estates community is no exception and promises to deliver superior-quality, ecologically friendly homes with advanced smart home technology, superb craftsmanship, and exceptional attention to detail that will make homeowners proud to say “Home Sweet Home”.
- Located near the Marketplace at El Paseo
- Within Bullard High School district boundary near the Fig Garden Loop
- Five Hilltop Series floor plans ranging from 1,483 to 2,436 square feet
- Three and four bedroom plans with loft options
- Large pool-size lots
- Three unique elevations
- Single and two-story plans
- Ecological energy and money saving green features
- Advanced smart home features
El Paseo Estates
Welcome Center
Directions
Located on the corner of San Jose Ave. and Salinas Ave.
Address
5362 N. Antioch Avenue
Fresno, CA 93722
Welcome Center Hours
By appointment only. Please call (559) 316-5814 to schedule.
For more information, contact elpaseo@bonadelle.com or call (559) 316-5814
El Paseo Estates Homes
El Paseo Estates offers both single and two-story homes with three exterior elevation choices
Community Map
Loading Google Maps…
If this message lasts more than a few seconds, please refresh the page.
Visit Our Welcome Centers
GRAND CLOSING
FEW LOTS REMAIN
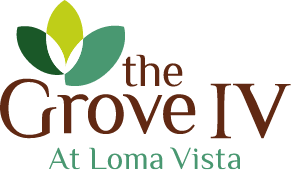
Grove IV
At Loma Vista
Located in Clovis, near Old Town Clovis and Clovis Community Hospital, the Grove IV is situated in the unique master planned community of Loma Vista.
Hours
Monday: 1 PM – 6 PM
Tuesday – Sunday:
11 AM – 6 PM
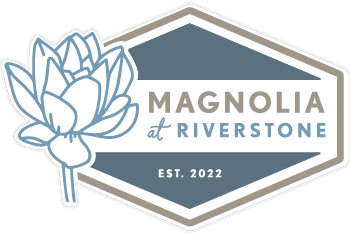
MAGNOLIA
AT RIVERSTONE
Located just south of Avenue 12 and west of Highway 41, in the Town Center District of Riverstone.
Hours
Monday: 1 PM – 6 PM
Tuesday, Wednesday,
Friday – Sunday:
11 AM – 6 PM
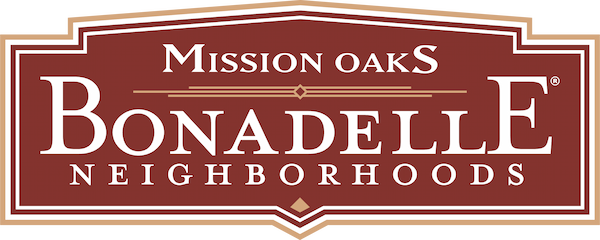
Mission Oaks
Located on the southwest corner of East Tulare Avenue and South Oakmore Street.
Hours
Monday: 1 PM – 6 PM
Tuesday – Sunday:
11 AM – 6 PM
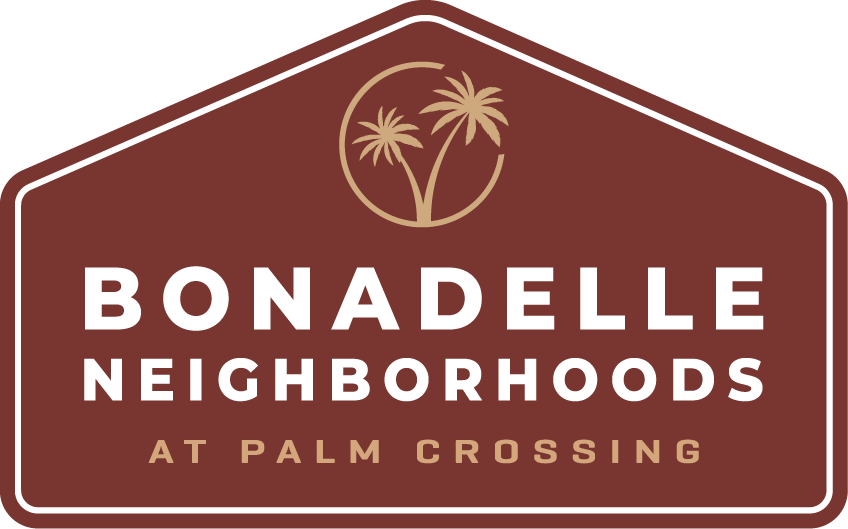
Palm Crossing
Palm Crossing will temporarily be sold out of the Grove IV Welcome Center, located on Shaw Ave, east of Leonard in Clovis.
Hours
Monday: 1 PM – 6 PM
Tuesday – Sunday:
11 AM – 6 PM
